We are extremely proud of this project and our partnership with Elkus Manfredi Architects. This has been one of the most exciting and challenging projects of our company’s 30 years in the plantscaping industry. It’s an honor to bring this level of biophilic design to our home city of Boston. As our historic city continues to grow and develop, we’re honored to plant more biophilic designs and transform lives through the power of plants!
Located in the dynamic Seaport District, this new multi-story commercial tower overlooks the Boston harbor and with both its interior and exterior biophilic design features, it seeks to enhance the occupant’s connection to nature. The overall concept for the design is to invigorate the feeling of walking in a forest. This was a particular request and important aspect that was tailored for MassMutual, connecting them to their company roots and place of origin. This concept informed almost every decision in the design, from the exposed floors to the custom selection of planter beds, plants, and the natural untreated wood finishes. Even with the use of tropical indoor plants, all the greenery is meant to look like a native New England woodland habitat.
Let’s Get Into the Project Details!
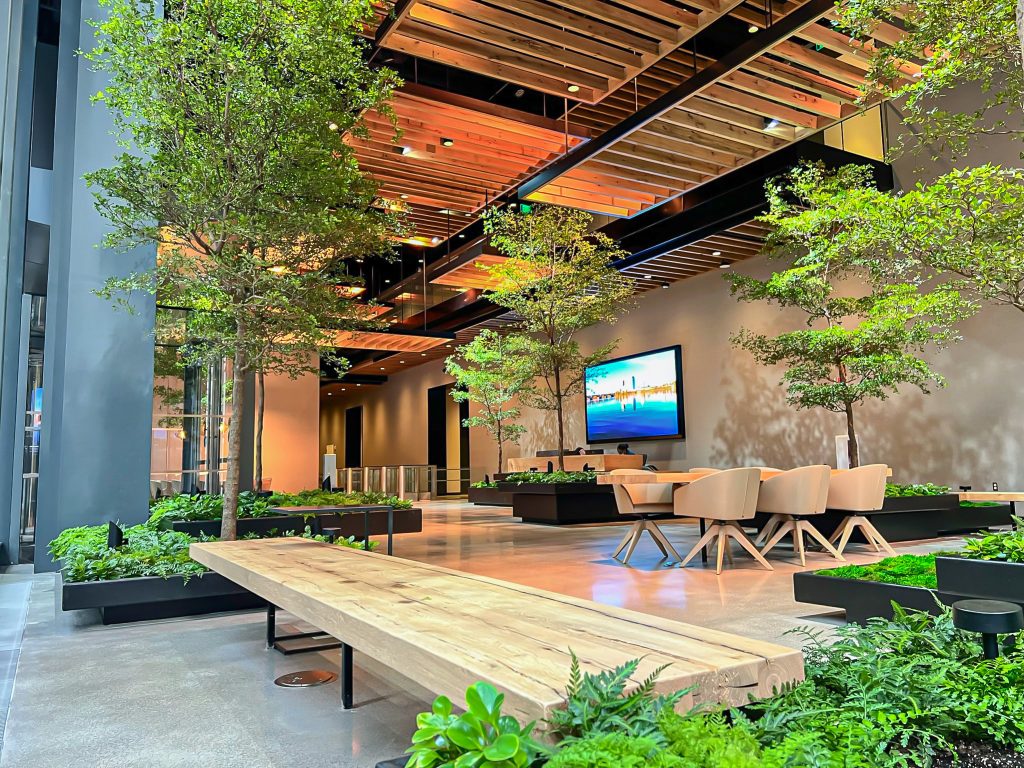
Upon crossing the threshold, you enter the striking tree filled atrium. The eye-catching live trees presented the biggest challenge to obtain and install. Bucida buceras ‘Shady Lady’ commonly known as the black olive tree, was selected as it resembles a native New England deciduous tree. Due to shortages of large interior landscape nurseries, the 12 trees had to be secured and paid for a year and a half prior to installation. Like typical new construction, the job was delayed, but the trees were still scheduled to land. Because of the delays, the installation of the trees had to happen during one of the busiest times of the construction process, presenting numerous difficulties. The trees also needed to fit exactly two feet beneath the slatted ceiling clouds. They were carefully measured and selected with varying heights between 12-24 feet and root balls spanning 28-32 inches.
As your eyes travel upward, you see the warm wooded ceiling. The frames were constructed from reclaimed wood slats the architects called “old friends” as they shade and filter the light above the live growing trees, creating the sensation of ambient forest lighting. The underplantings mimic the forest floor using low light plants, including various ferns, peperomias, and of course, no forest floor is complete without moss! This design incorporates two different types of preserved mosses.
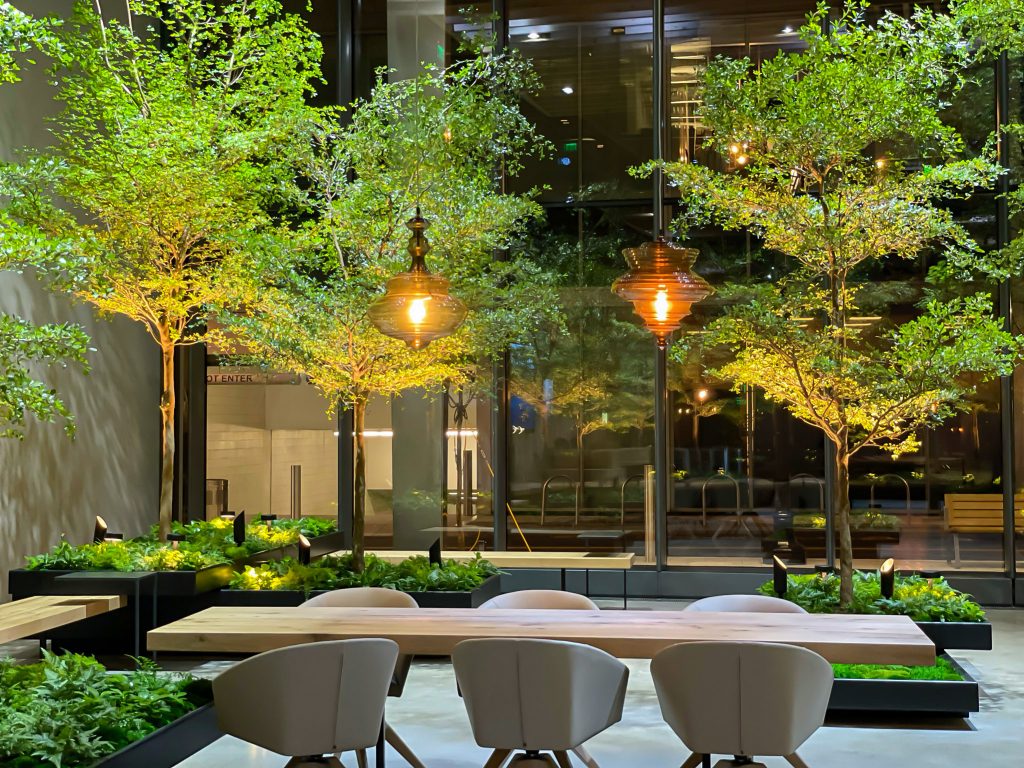
The Supporting Design Details
The uplighting on the trees and spotlighting on the plants give the night views an enchanted quality, keeping your visual focus on the plants. The rest of the built environment disappears with nature highlighted all around the space. It offers a great place for meetings and co-working with untreated wood tables and neutral-toned seating. The thick boards are supported on very thin, black steel legs as though suspended in space, appearing to float around and over the planters.
The planter beds were designed to be minimal and low profile. To accommodate the size of the trees’ root balls, the beds had to be constructed above and below grade. The overlapping geometrical forms conceal the depth of the planter beds, giving them a weightless appearance and lending a surreal quality to the growing trees. All of the repeated rectangular elements in the design, from the planted beds to the tabletop, benches, and the metal framed ceiling shapes, come together to create a dynamic sense of harmony.

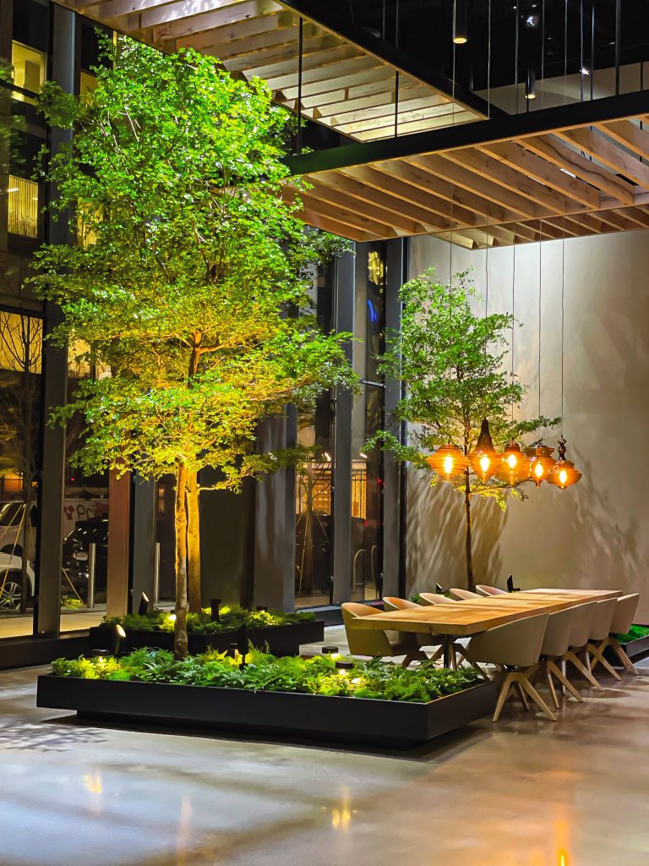
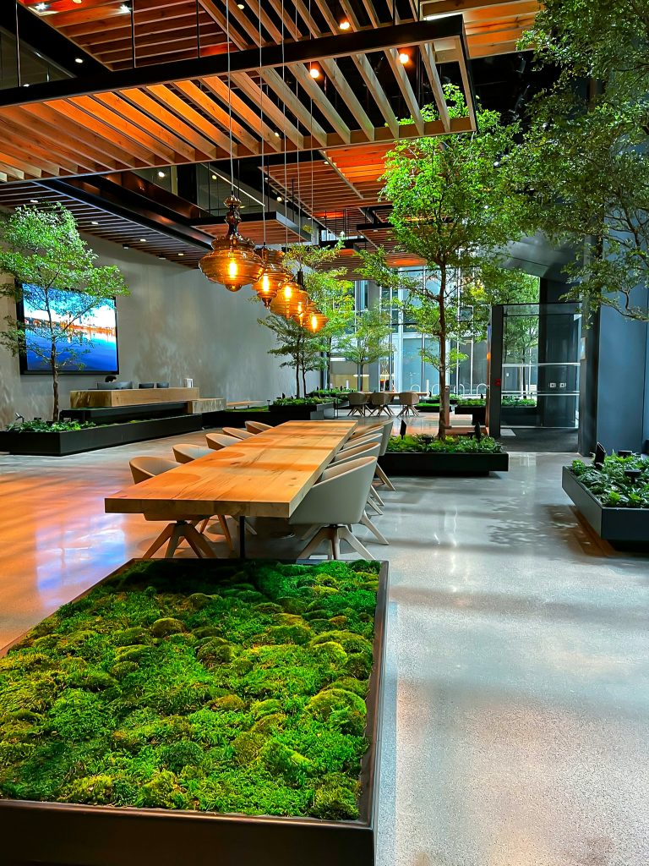
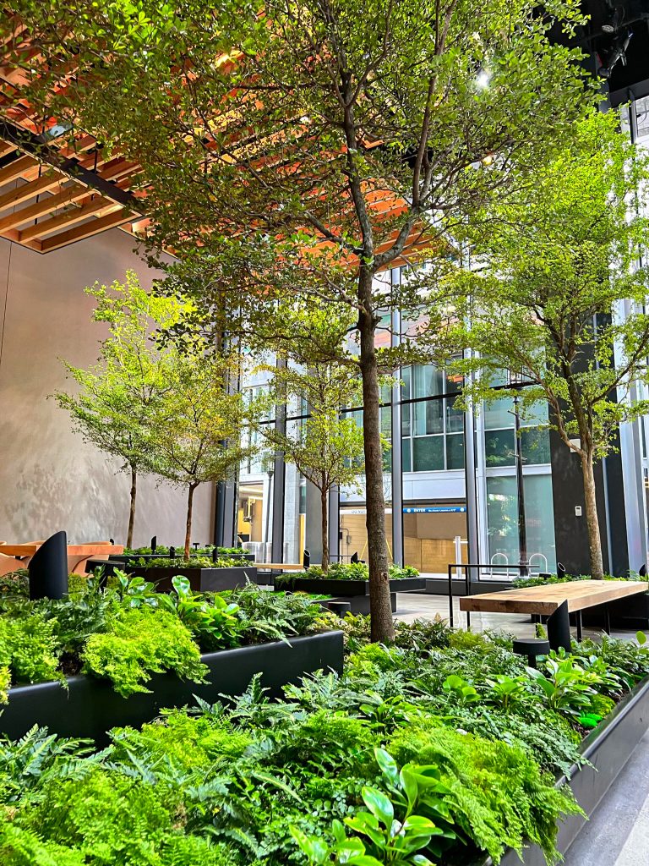
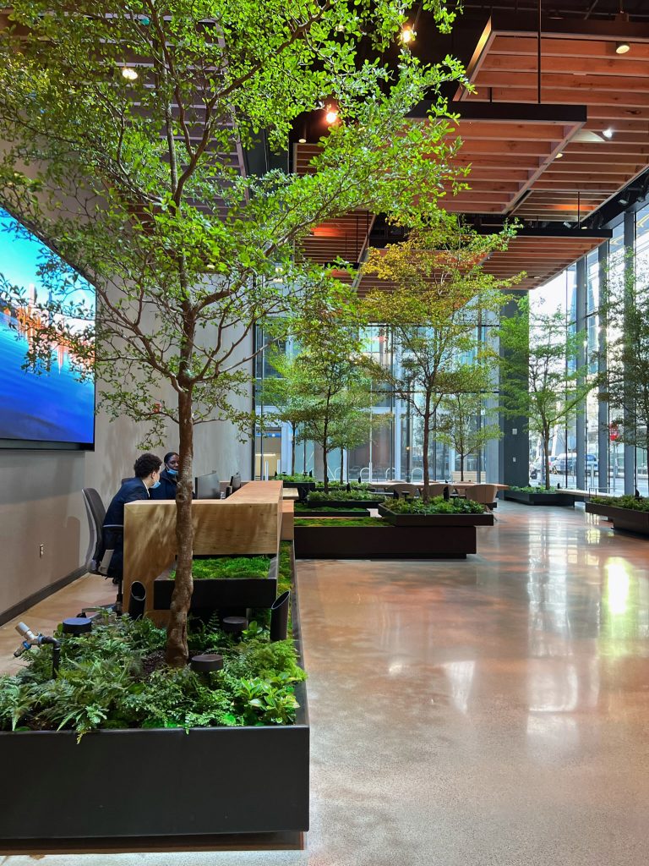
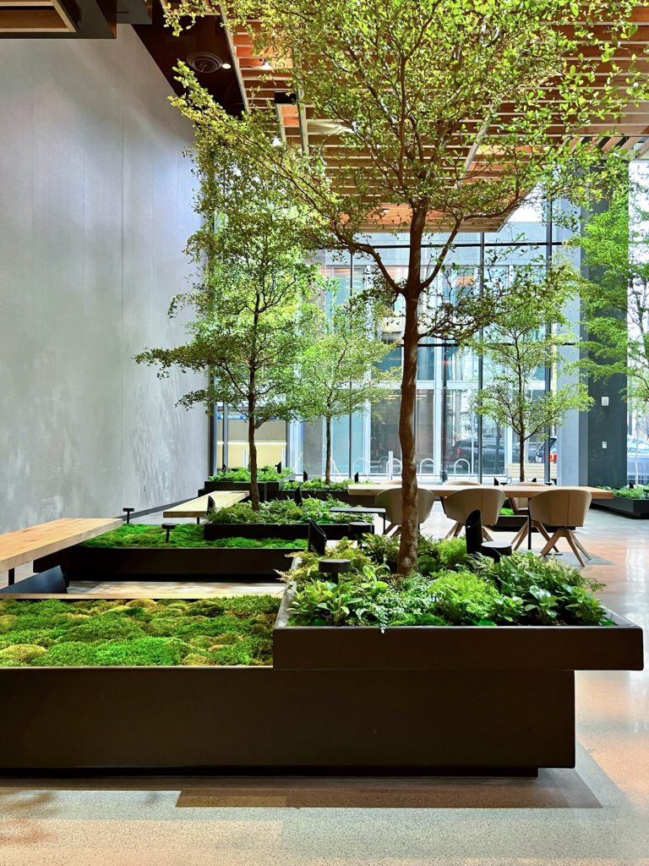
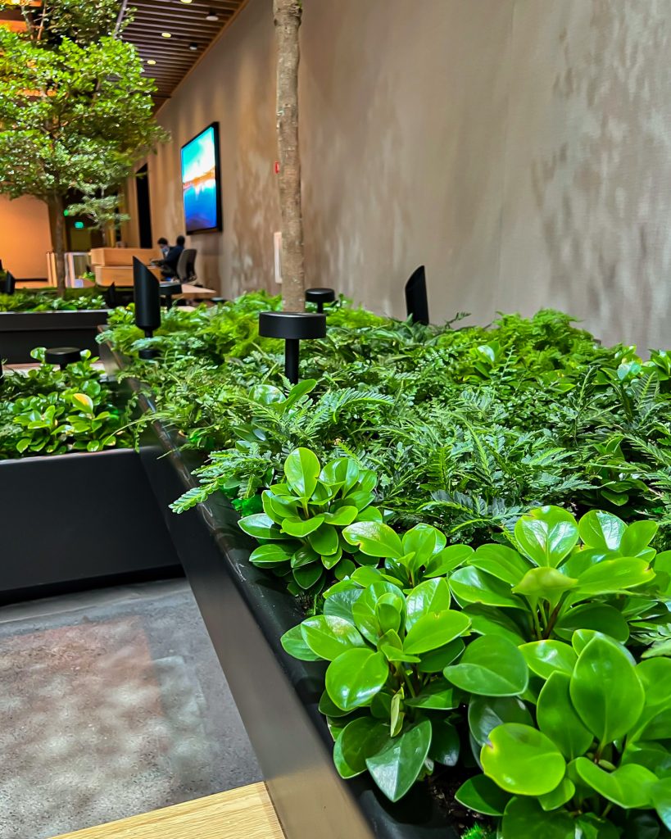
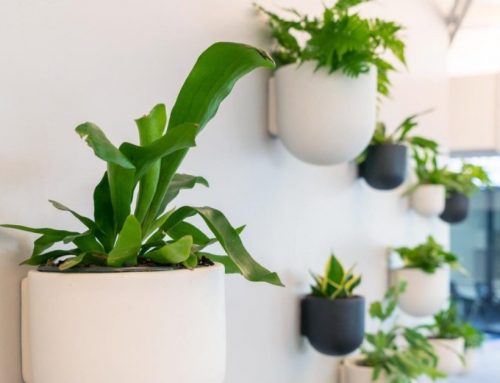
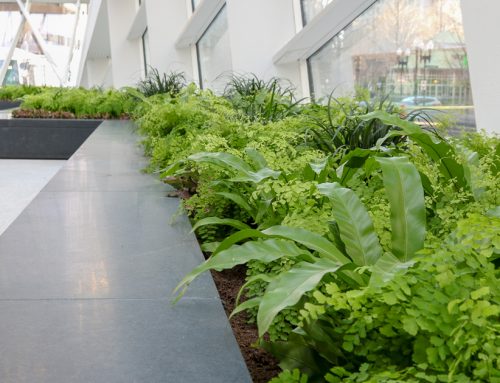
Leave A Comment